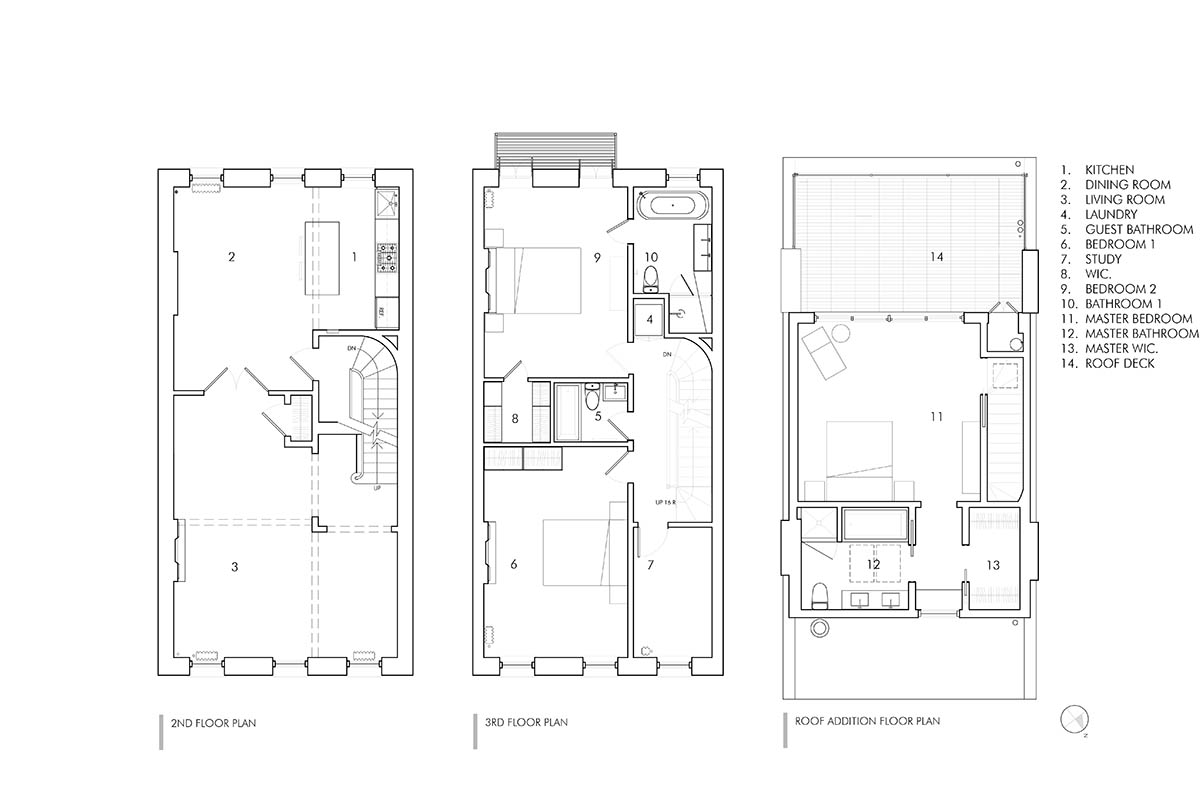Project Description
Clinton Hill Rooftop Expansion
Brooklyn, NY | 2015
An idea for expansion prompted an exploration of two schemes taking advantage of the potential to expand a beautiful upper duplex in a grand historic brownstone. The larger scheme created a rooftop addition with wonderful space for a master bedroom suite and an expansive deck that took advantage of the views of the Manhattan skyline. The renovation plan included a new open kitchen, two renovated baths, and a new stair to an upper level with a master bedroom, bath, and deck oriented toward the skyline. The smaller scheme, the one ultimately chosen, accomplished many similar goals but reoriented functions on the existing bedroom level to relocated the master bedroom to the view side and create an in-suite master bath. The renovation included the integration of central air, new lighting, and new finishes in each of the renovated spaces.
MDA designgroup



