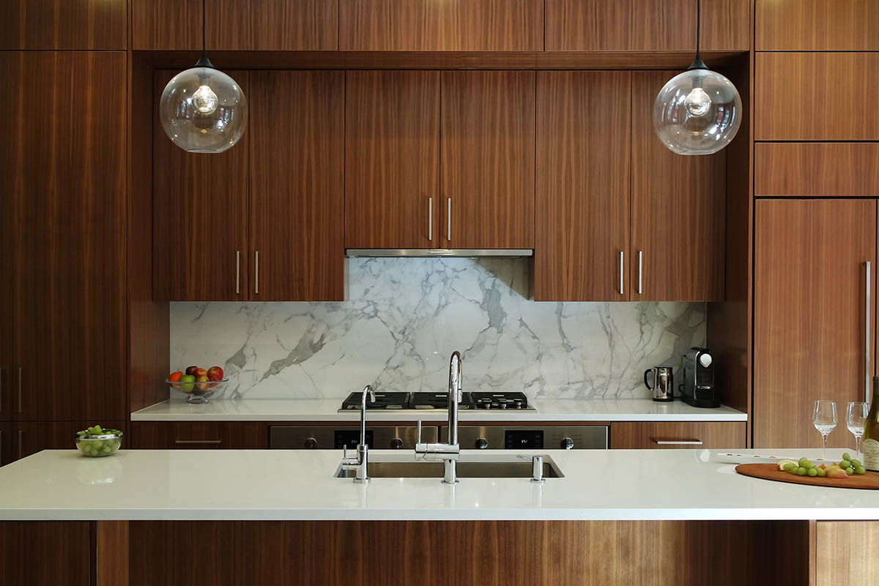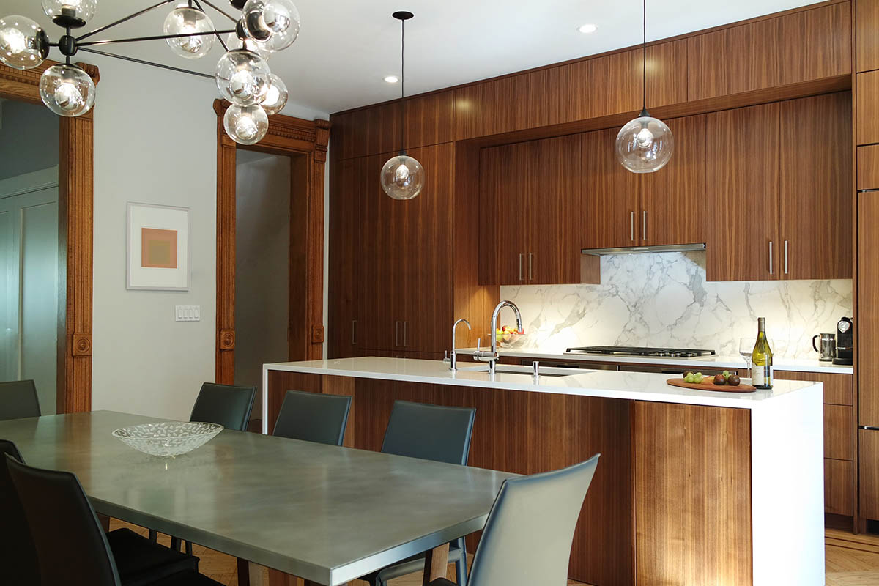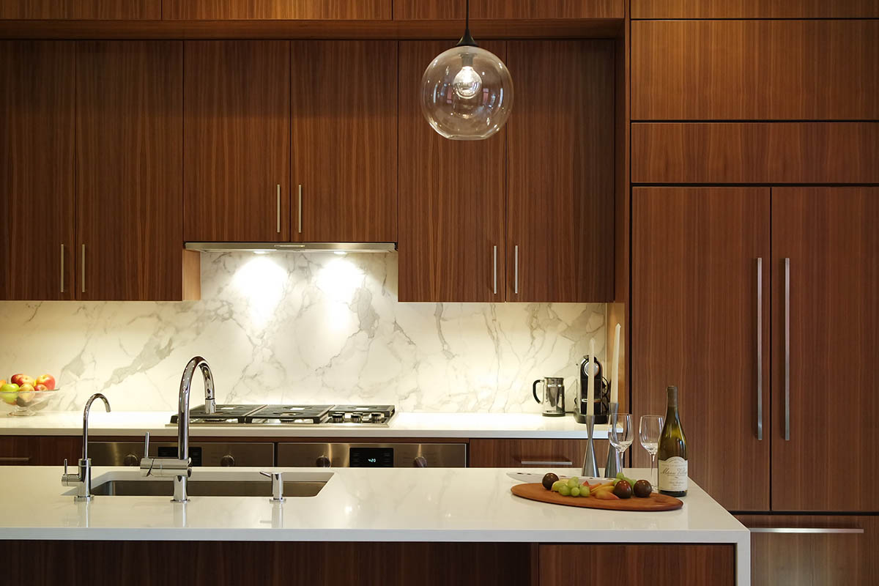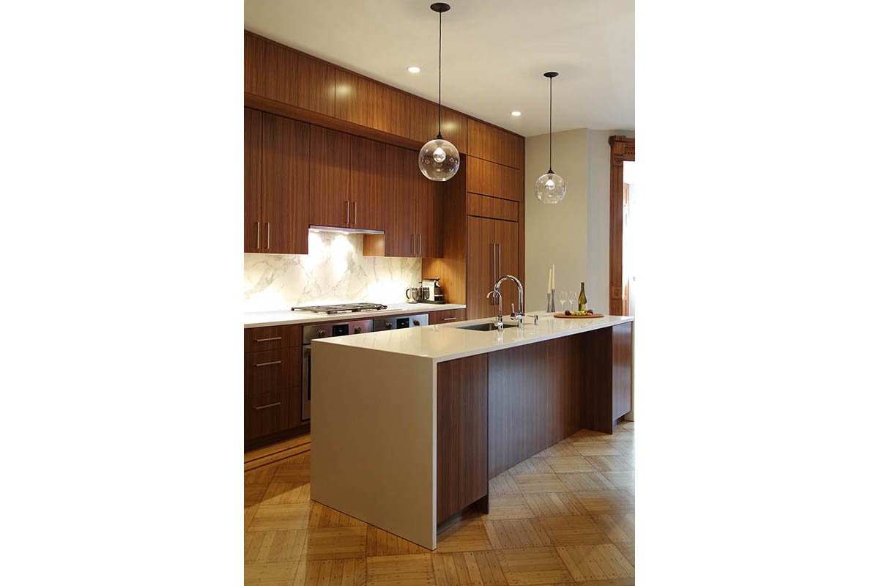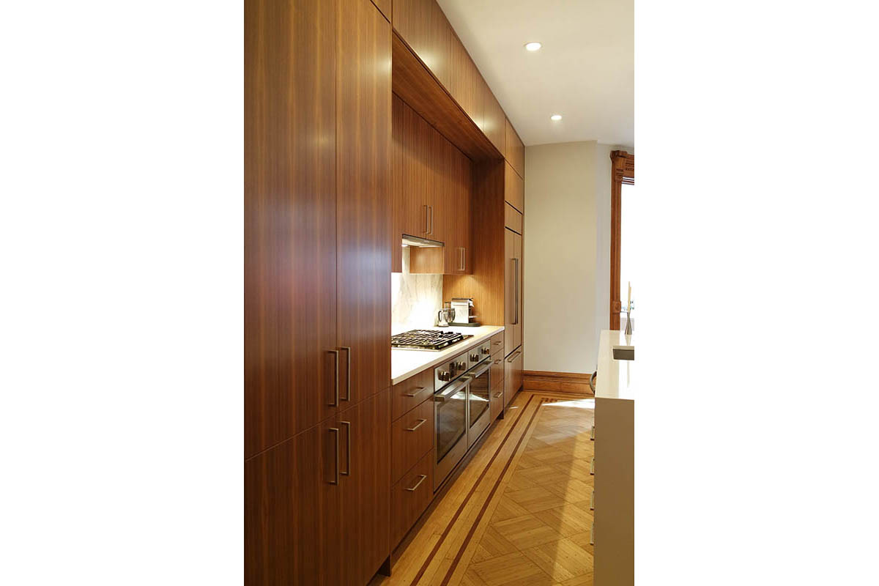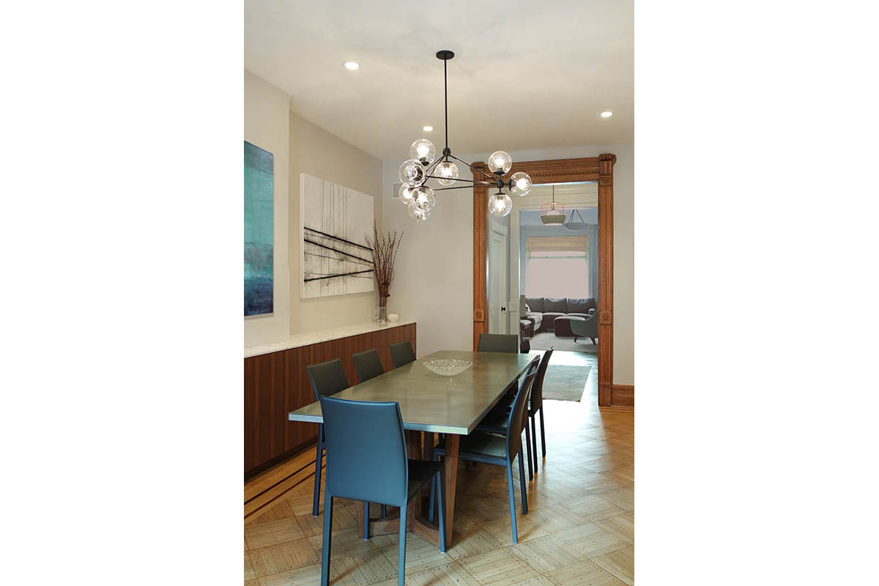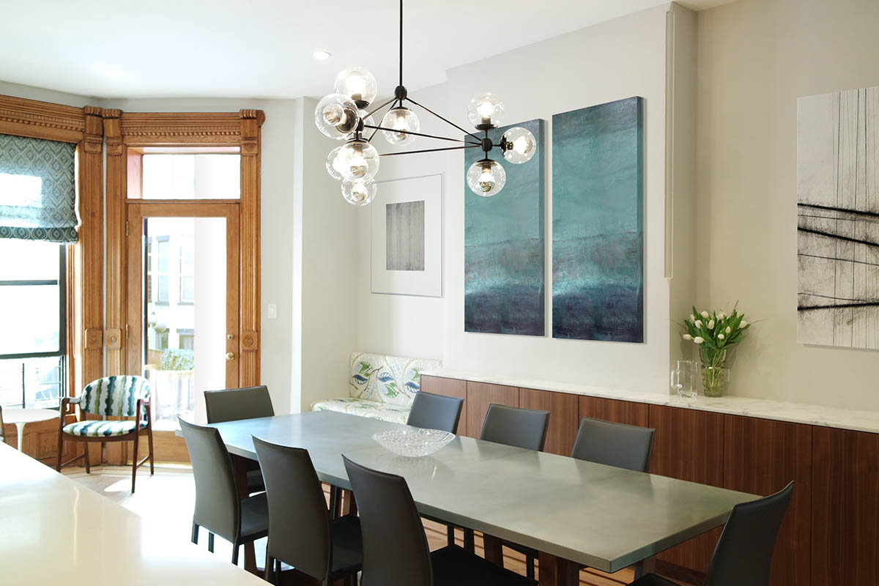Project Description
North Slope Family Kitchen Transformation
Brooklyn, NY | 2015
This 21 foot wide Brooklyn townhouse had generous rooms save for the small rear extension behind the large dining room that served as the family’s kitchen. Wishing to combine a generous chef’s cooking space with formal entertaining and informal daily family gathering, our client requested we transform the large dining space to serve all three functions. The small kitchen extension was converted into a small study and pantry. Natural walnut cabinetry and slabs of calacatta marble frame the long sides of the large original dining space and leave nearly as much space for dining and family activities as existed before. Double ovens, concealed ventilation and paneled appliances have a subdued presence but serve near professional food preparation functions. The height and length of the millwork quietly incorporates five times the storage of the prior kitchen, a bar, wine storage, an eating counter, and an upholstered seat toward the south-facing bay window end. The island creates a high-function efficient galley kitchen as it simultaneously shields the active kitchen functions from the more elegant seating placed beyond it. The clean lines of the modern millwork complements the original natural wood elements by engaging in a respectful dialogue with the ornate moldings and parquet flooring that remained in place. In the end, the outcome successfully responded to the client’s wish for a room that can easily transform to serve elegant formal dinners and active daily family functions with equal aplomb.
MDA designgroup


