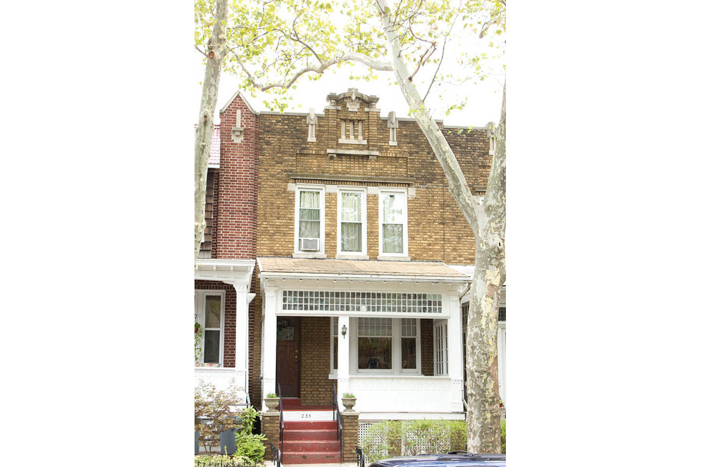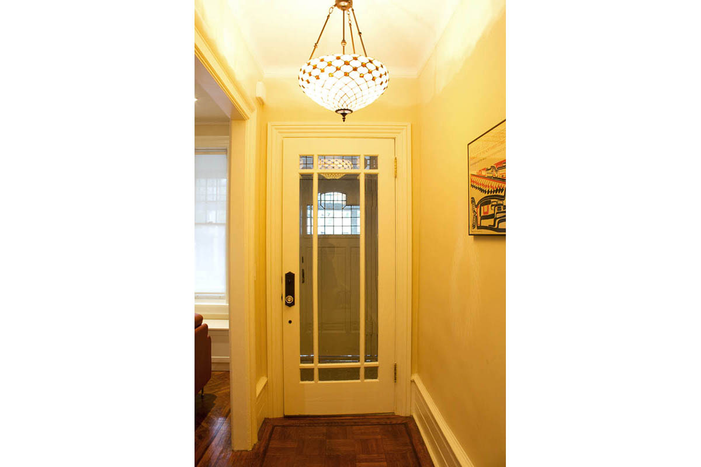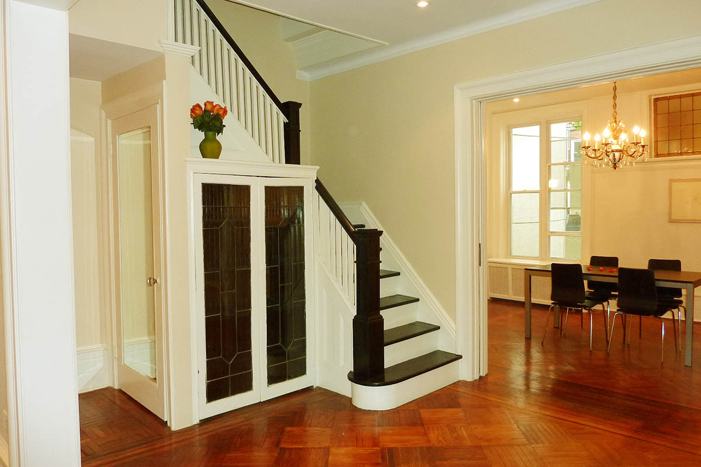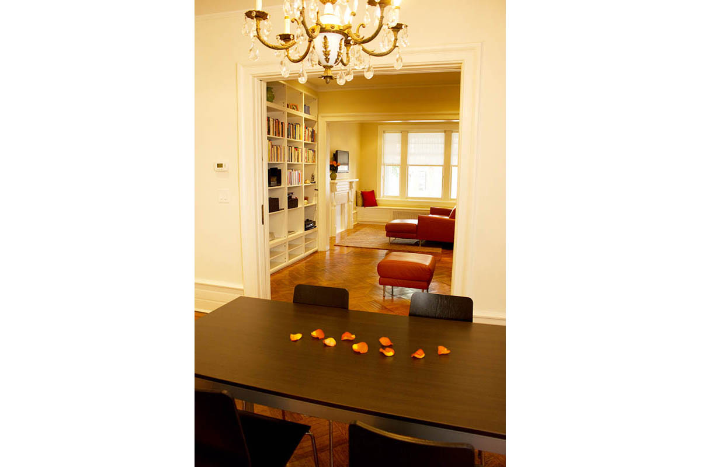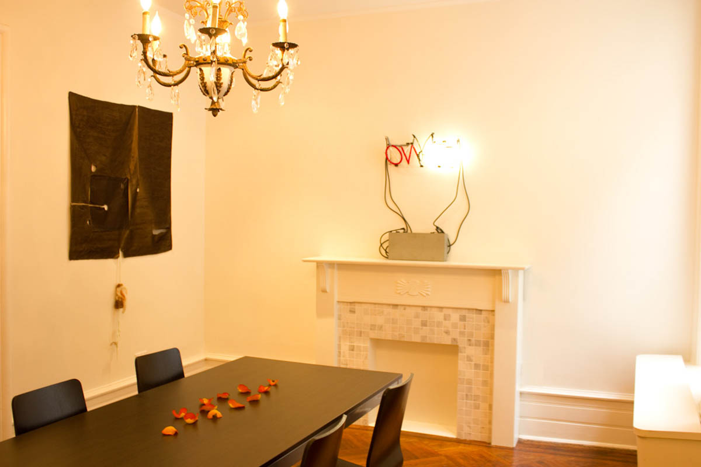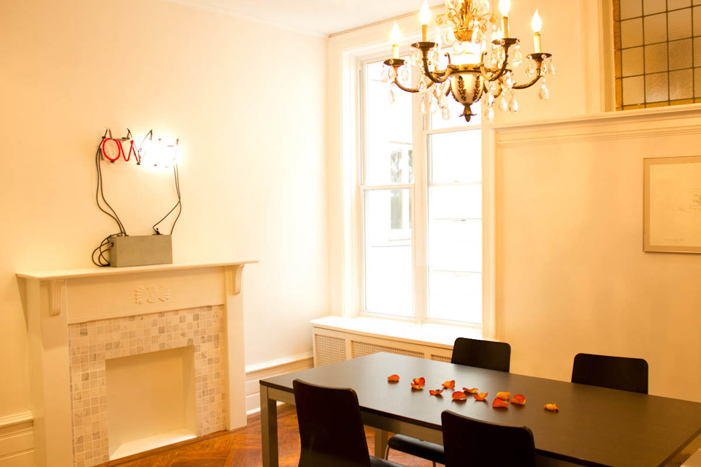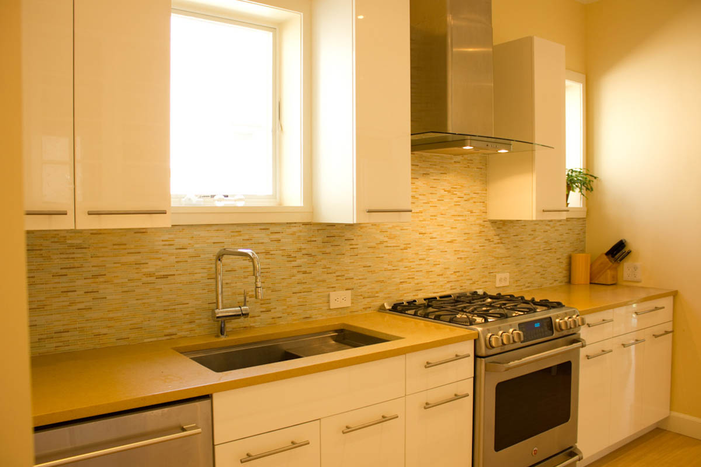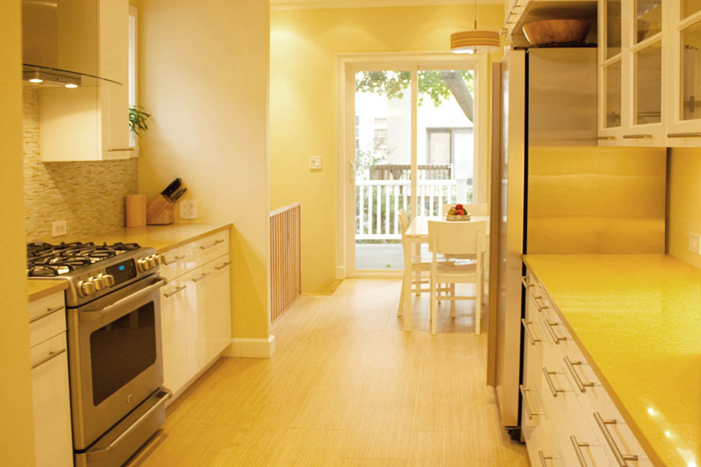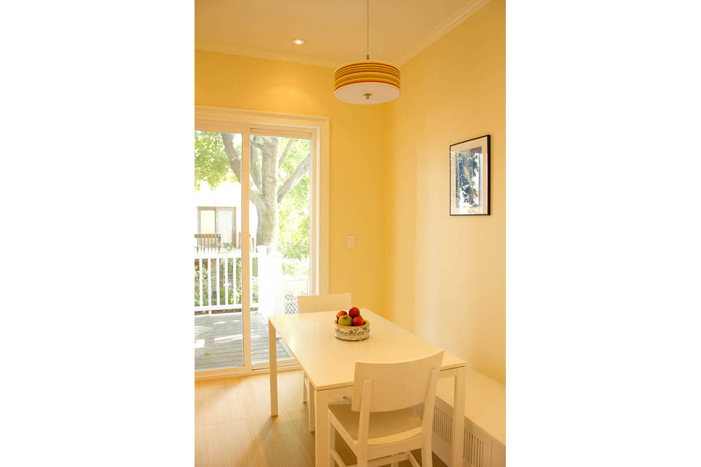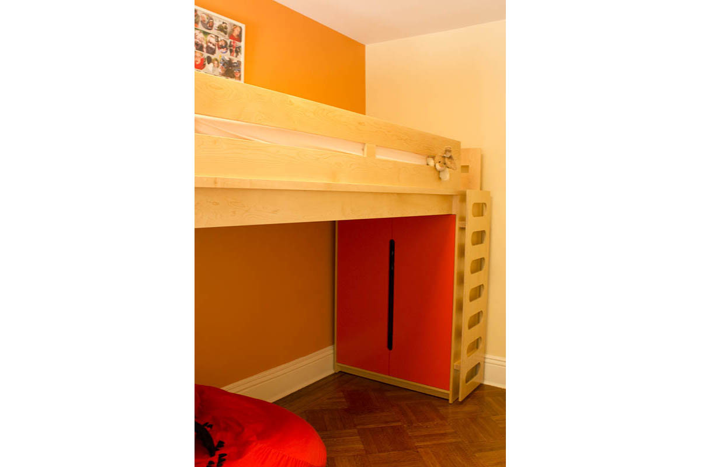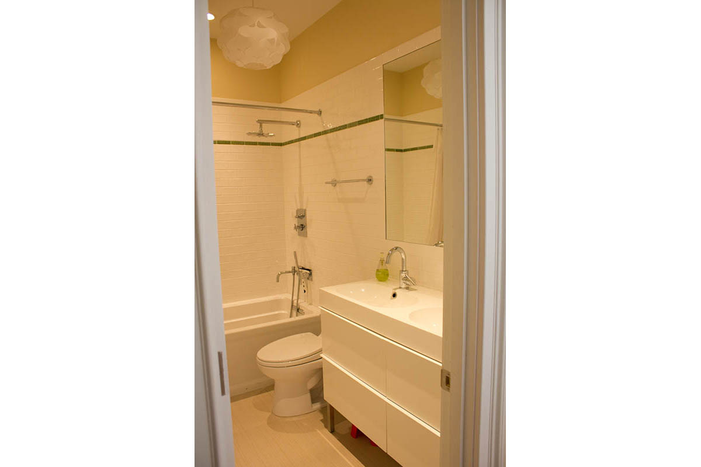Project Description
Windsor Townhouse
Brooklyn, NY | 2010
Objective:
Renewal of a 1920’s townhouse to serve the contemporary needs of a young family while preserving its historic character.
MDA’s renovation of this 2,350 s.f. townhouse replaced a small 1920’s kitchen and single bath with large open modern kitchen and 2.5 bathrooms to serve the 2 professors and their 2 children who purchased it. The new light-filled open kitchen now connects with an open stair to a large open playroom, home office, laundry and storage in the now fully finished lower level. The open kitchen connects visually and physically to the rear garden with a new patio door and deck. Two decorative fireplaces were added to the living room and dining room. A floor to ceiling library wall now graces one side of the center stair hall. The three bedroom one bath upper level has been transformed with an in-suite master bath and spacious master bedroom closets, storage in each of the children’s bedrooms and a contemporary hall bathroom for the children to share. The house has a contemporary feel yet restored historic features shine amidst the new finishes, furnishings, and details.
MDA designgroup


